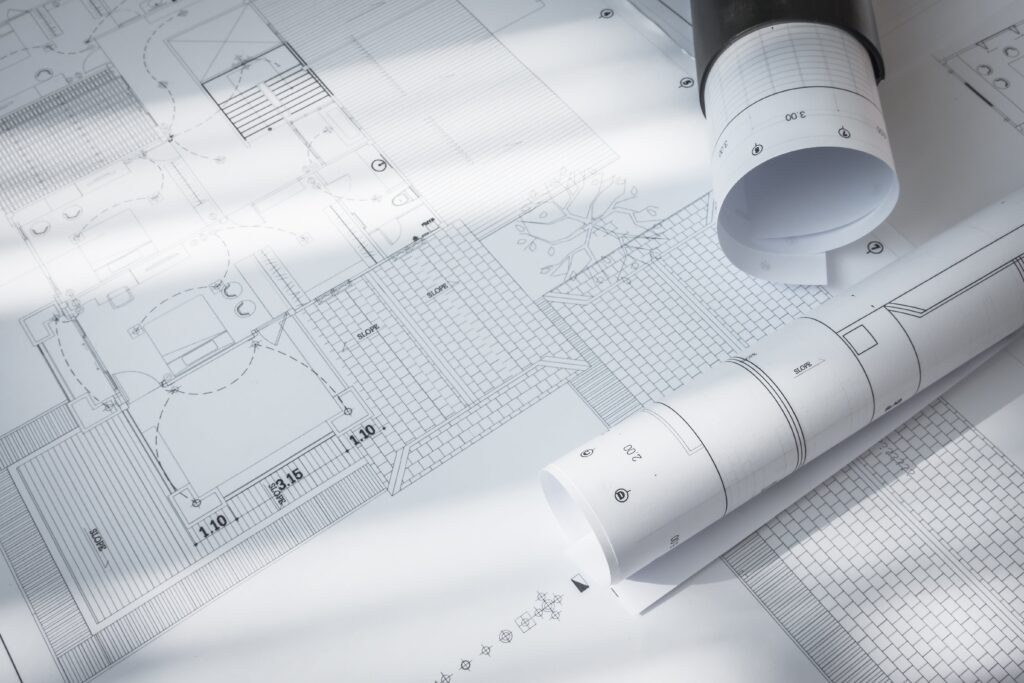As-built drawings are essential documents in the construction industry, detailing the final specifications, locations, and dimensions of all elements of a project post-construction.
These drawings reflect any changes made during the building process and provide a precise representation of the building as constructed. Understanding the cost implications of as-built drawings is critical for project managers and stakeholders to ensure accurate budgeting and financial planning.
The price of generating as-built drawings can vary significantly, influenced by factors such as the project’s complexity, the level of detail required, and the chosen method of documentation. In this article, we will delve deeper into the cost of as-built drawings in construction projects and explore ways to minimize these costs.
Factors Affecting the Cost of As-Built Drawings
The following are some major factors that can impact the cost of as-built drawings:
Project Complexity
The complexity of a project has a significant influence on the cost of generating as-built drawings. In general, the more complex a project is, the more time and effort it will take to create accurate as-built drawings. For instance, a high-rise building with intricate architectural features will require more detailed documentation compared to a simple single-story structure.
The complexity of the MEP (mechanical, electrical, and plumbing) systems also plays a role in determining the cost of as-built drawings, as these systems can be quite intricate and challenging to document.
Level of Detail Required
The level of detail required in the as-built drawings also affects their cost. Some projects may only require basic documentation, while others may need precise measurements and detailed specifications for every element of the building. The more detailed the drawings, the more time and effort it will take to produce them, resulting in a higher cost.
Method of Documentation
The method used to document as-built drawings can also impact their cost. Traditional methods such as manual measurements and hand-drawn sketches are more time-consuming and labor-intensive, leading to higher costs.
On the other hand, technologies like 3D laser scanning and Building Information Modeling (BIM) can significantly reduce the time and effort required to create as-built drawings, resulting in cost savings.
Ways to Minimize the Cost of As-Built Drawings
While it is essential to have accurate and detailed as-built drawings for construction projects, there are ways to minimize their costs:
Plan Ahead
Planning ahead is crucial when it comes to minimizing the cost of as-built drawings. Project managers should include as-built documentation in the initial project budget and timeline to avoid unexpected costs and delays later on.
Utilize Technology
As mentioned earlier, technologies such as 3D laser scanning and BIM can reduce the time and effort required to create as-built drawings. These tools not only improve accuracy but also increase efficiency, resulting in cost savings.
Collaborate with Contractors
Ensuring collaboration with contractors throughout the construction process can also help in minimizing the cost of as-built drawings. By maintaining open communication and keeping detailed records of all changes made during the construction, the accuracy of the as-built drawings can be enhanced. This proactive approach can reduce the need for extensive revisions and rework, ultimately saving time and money.
Choose the Right Team
Selecting a team with experience in creating as-built drawings is crucial for cost efficiency. A team that is proficient in using advanced documentation technologies and understands the importance of accuracy can streamline the documentation process. This not only ensures high-quality as-built drawings but also mitigates the risk of costly errors.
Continuous Documentation
Instead of waiting until the completion of the project to start the documentation process, adopting a continuous documentation approach can lead to significant cost savings. By documenting changes as they occur, the team can avoid the time-consuming task of reconstructing events after the fact, making the as-built drawing process more efficient and less expensive.
Conclusion
In conclusion, the cost of as-built drawings in construction projects can vary depending on various factors such as project complexity, level of detail required, and the chosen method of documentation. However, by planning ahead, utilizing technology, collaborating with contractors, selecting the right team, and adopting a continuous documentation approach, project managers can minimize these costs and ensure accurate as-built








Leave a Reply